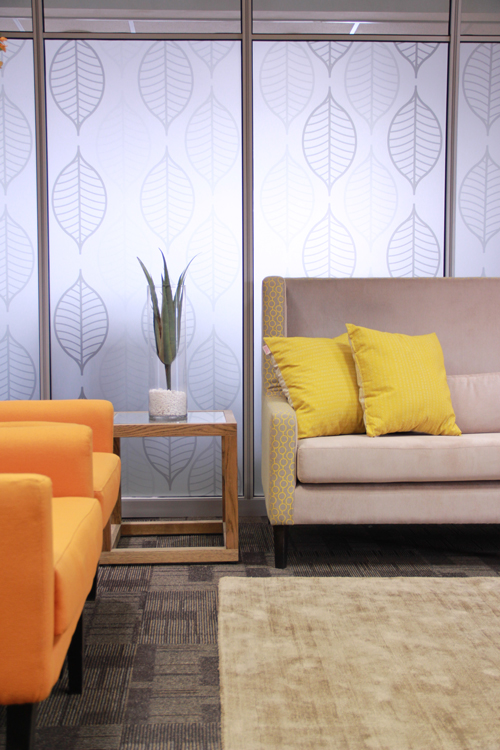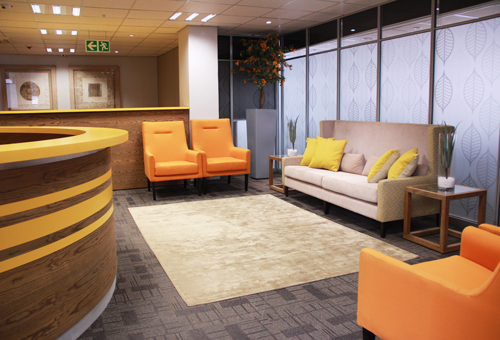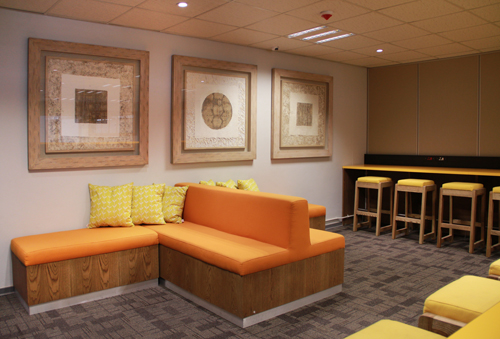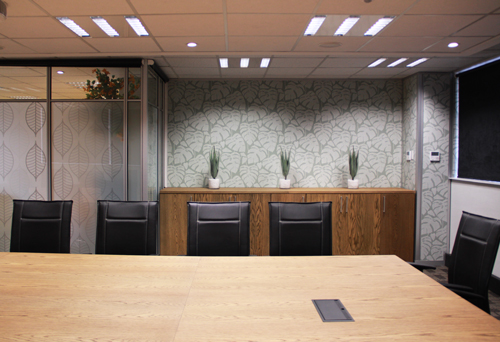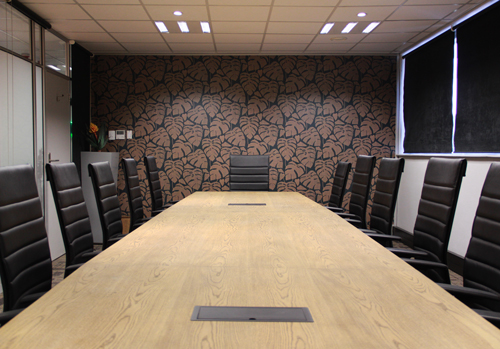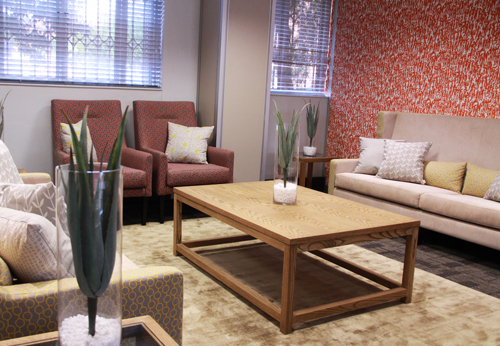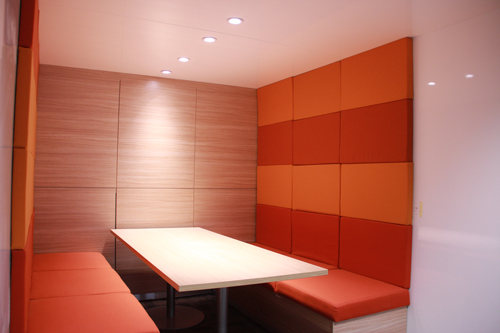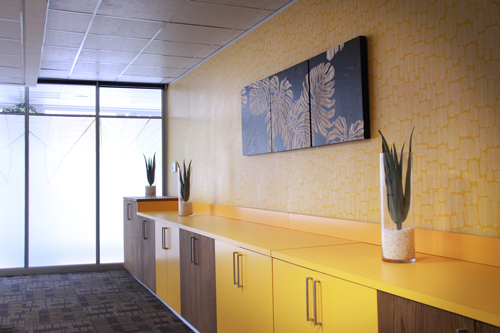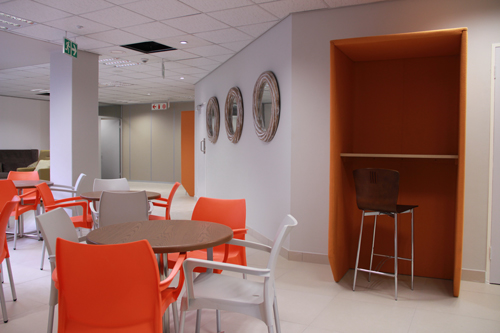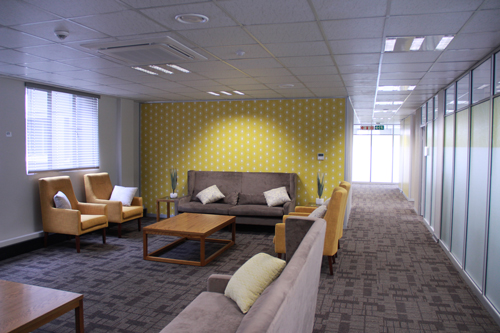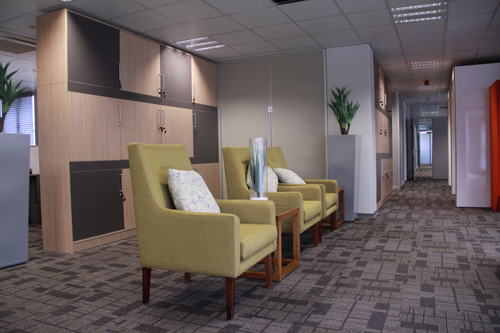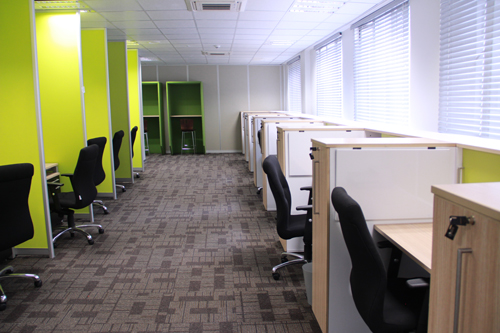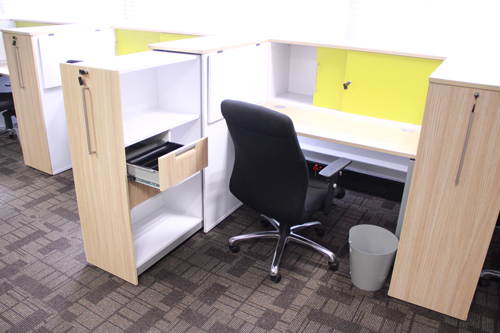info@kwpcreate.com
+27 12 343 9141 PTA
+27 11 970 3343 JHB
EGSC BUILDING - INTERIOR DESIGN
EGSC BUILDING INTERIOR
—
Revamp of the existing EGSC Building in Germiston, including boardrooms, open plan offices and waiting areas.
—
FURNITURE: Lockers for additional storage space, dual purpose as room divider as interlinked with demountable partitions. Private acoustic booths provide space and opportunity for staff to hold confidential conversations over the phone in the open plan environment. The acoustic booths reduce the background noise and provide privacy. Meeting pods / small meeting rooms with glass doors, designed for quick breakaway meetings, brainstorming sessions, or client and staff meetings where a boardroom is not necessary, but an open plan situation can be challenging. 4-6 persons accommodated and can have private meetings. Open plan desks with a tall unit that can be pulled open and used as a L-shape desk extention during the workday and pushed closed and locked when leaving the office. The desks are lockable and desk top storage units are also included that double as screens and provide some privacy. Hotdesking incorporated in open plan areas help to facilitate flexible work conditions. Hotdesking allows for quick walk-in EMM staff (not permanent staff), and has been designed to give adequate privacy and storage for personal items during the time working at the hotdesk. Space sharing creates opportunity for efficiency and savings in time and space.
—
