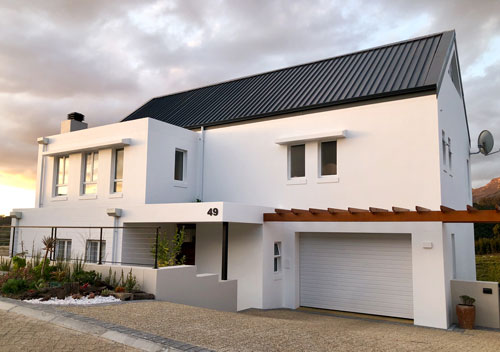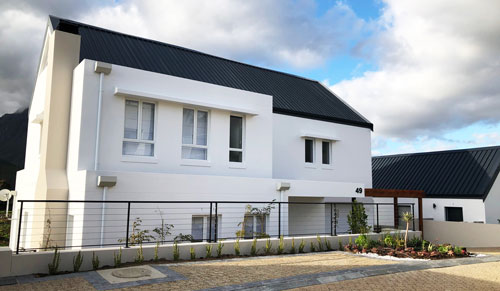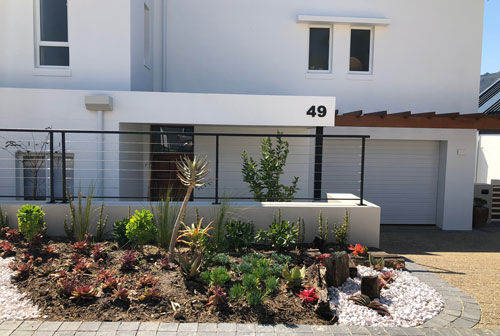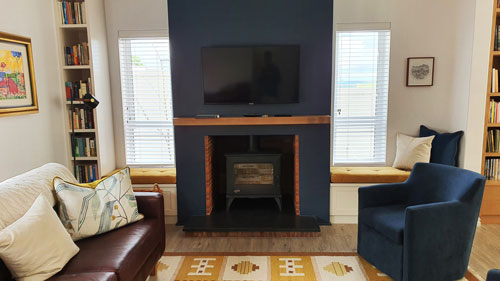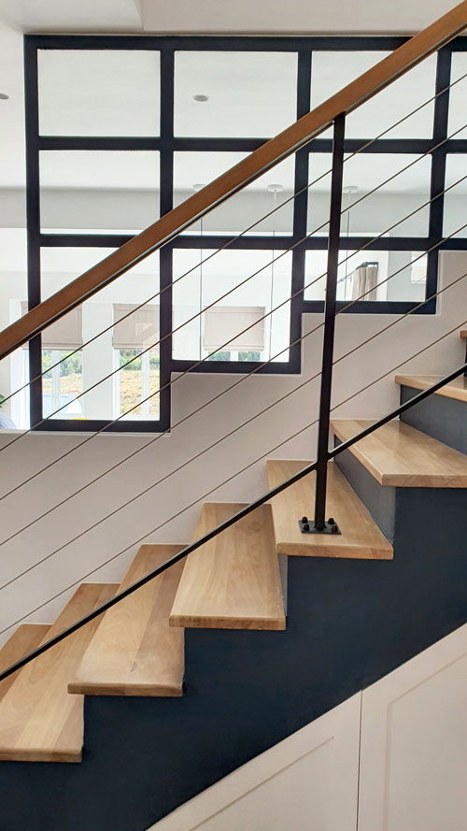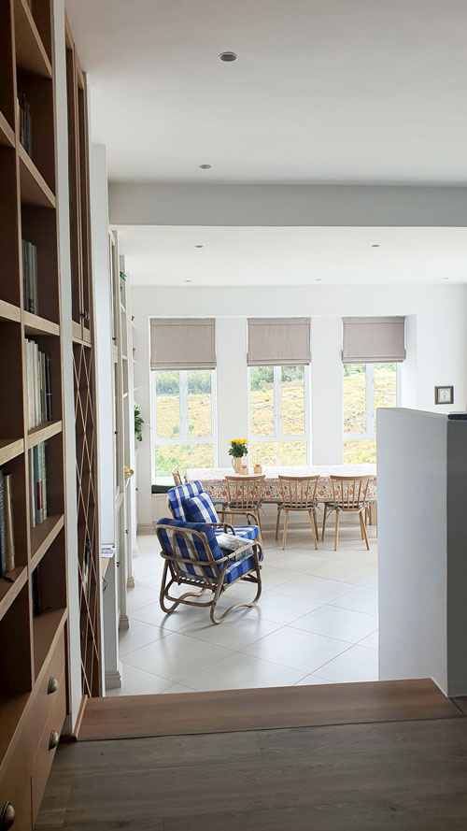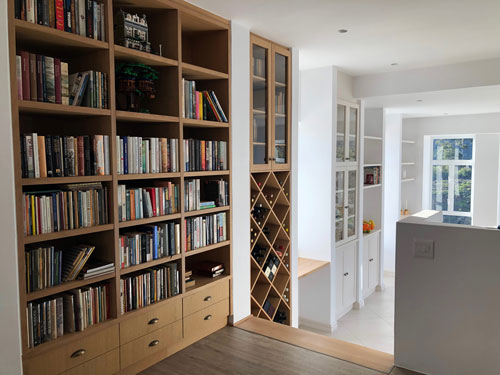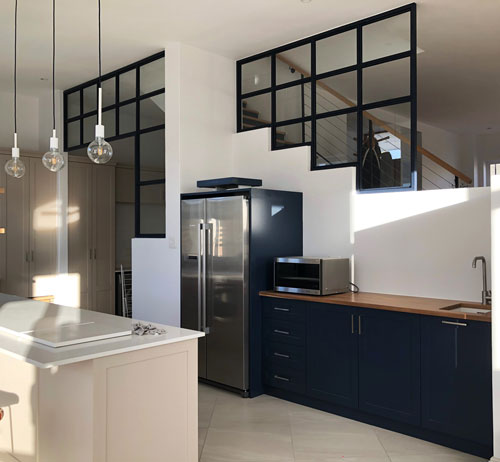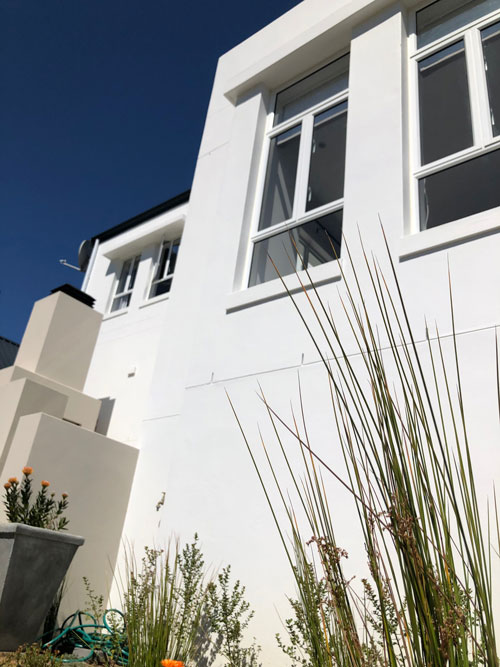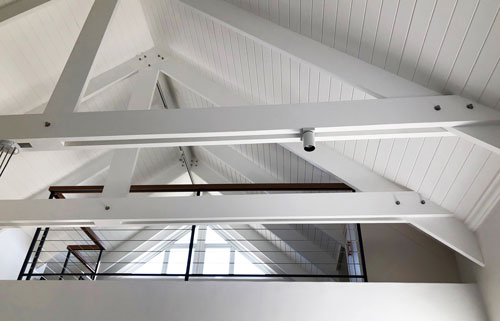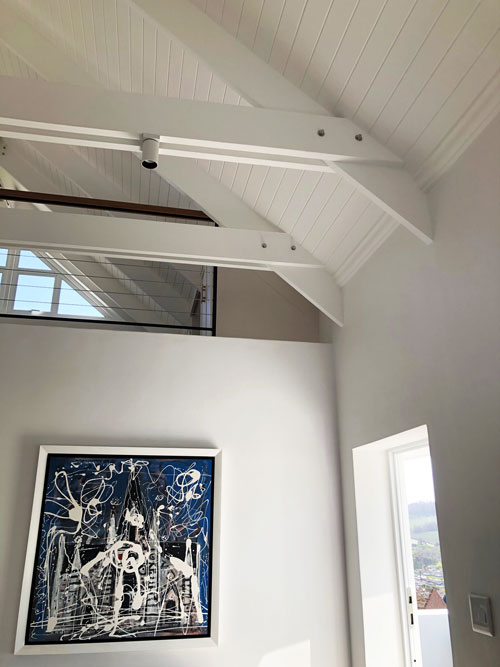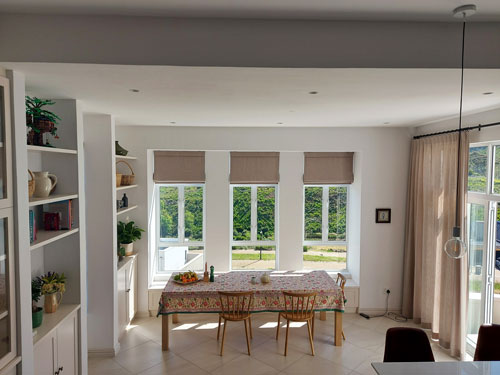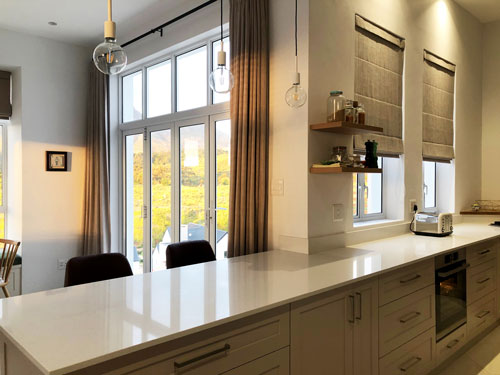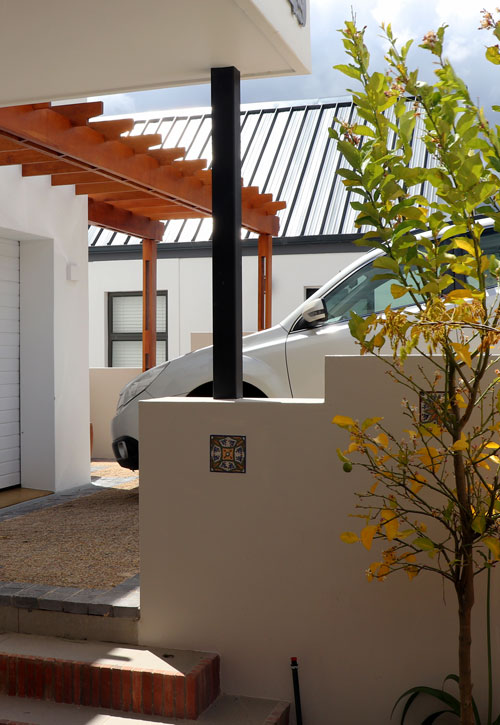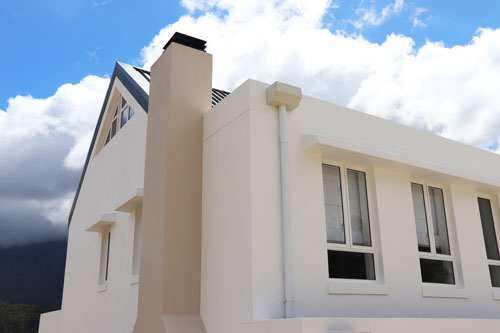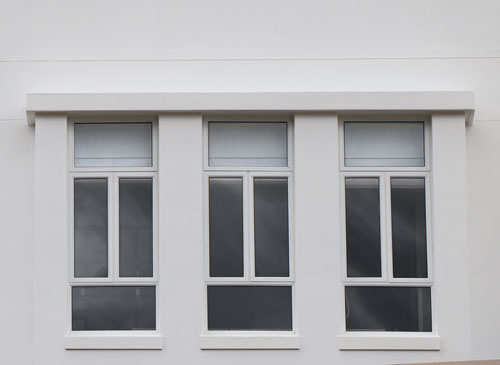info@kwpcreate.com
+27 12 343 9141 PTA
+27 11 970 3343 JHB
HOUSE FOURIE
Overlooking the beautiful Ida’s valley outside Stellenbosch, the steep gradient and breathtaking views of the site were major design informants in this residential dwelling. The clients wanted a house that speaks to the local vernacular while retaining a clean, contemporary feel – simple roofs, strong shapes and open lines were paramount.
The house was conceived of as a reader’s retreat, with the entire Western wall becoming a mass element with bookshelves, a fireplace, windows and reading nooks carved into the wall. As one enters the house, with the mass wall to one’s left, the floor level steps down gradually, opening up more towards the full length picture windows framing the Northern view, which also provides window seating in which to soak up the sun while admiring the mountains.
The open plan kitchen looks out over a verandah, where a planter box in front of the window sill provides planting space for herbs. Upstairs, a study with mountain views form the heart of the sleeping quarters, and leads onto a flat roof where succulents and fynbos can be grown in pots. A loft continues the theme of hide-away spaces.
Rainwater collection for irrigation purposes and a low-water garden serves to protect the scarce water resources in the area, while a heat pump, solar panels and ample North facing windows lessens the electric load.
The result is a building reminiscent of simple Cape style architecture, with the clean roof line of a Norwegian farmhouse, enfolding an interior that invites you to curl up with a book while maintaining a keen sense of the breathtaking surrounding landscape.
