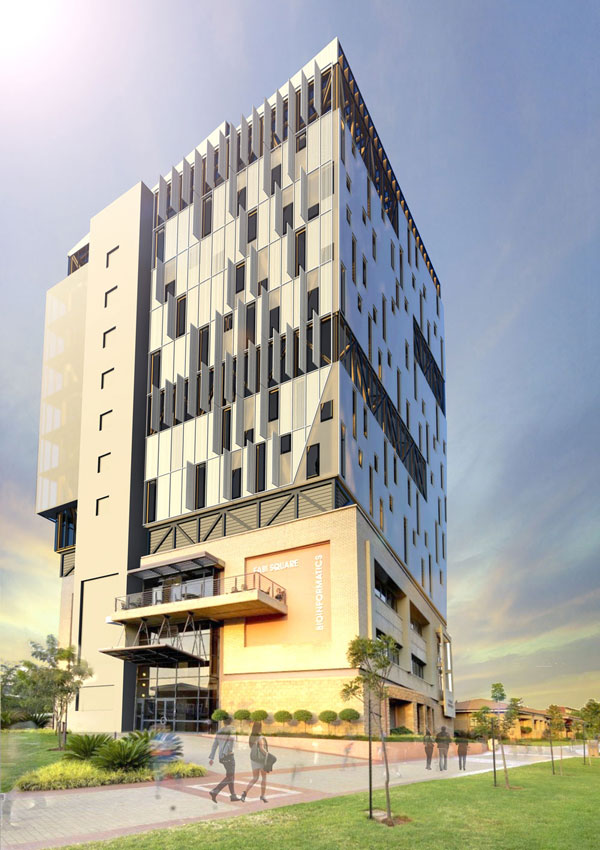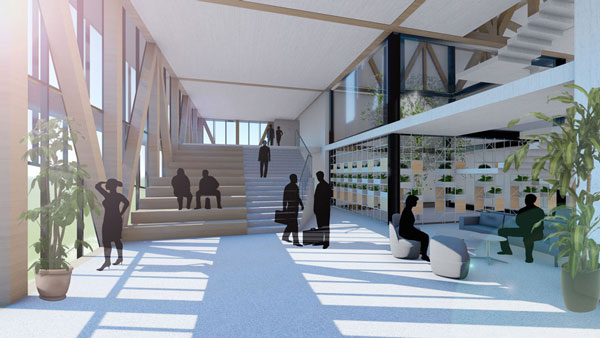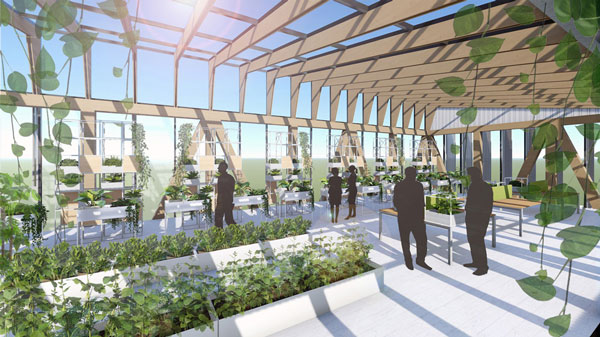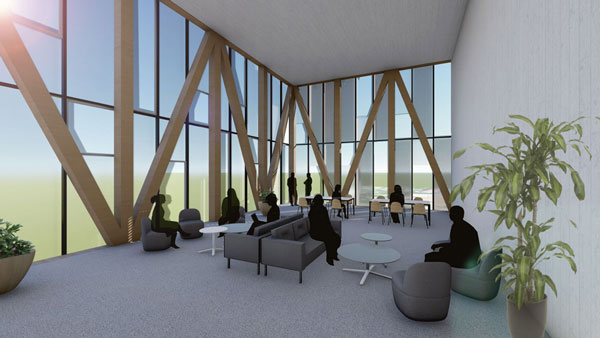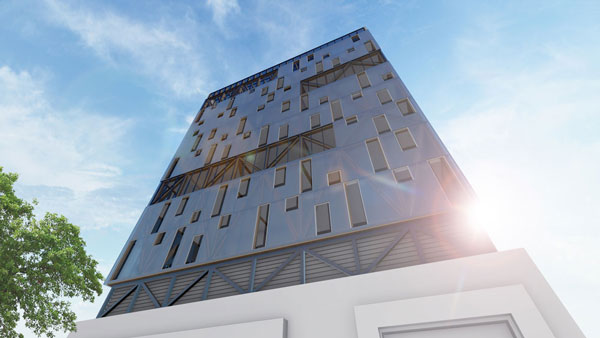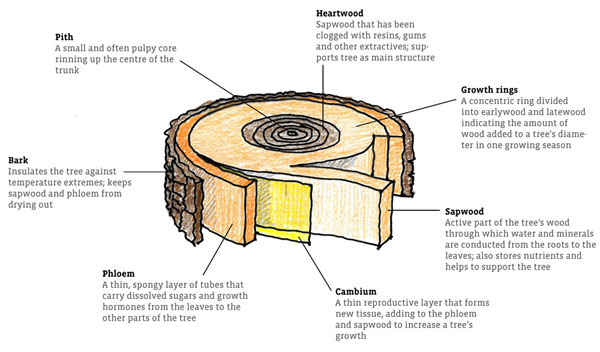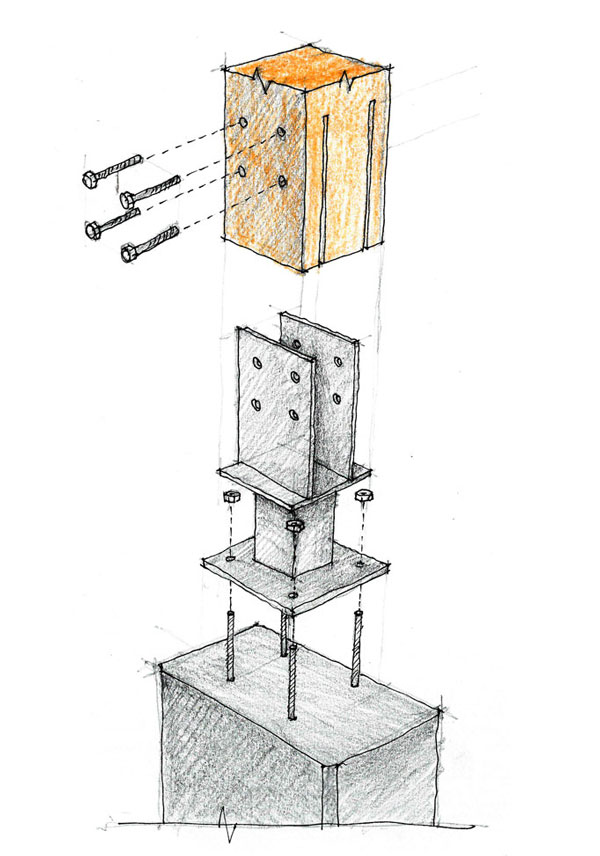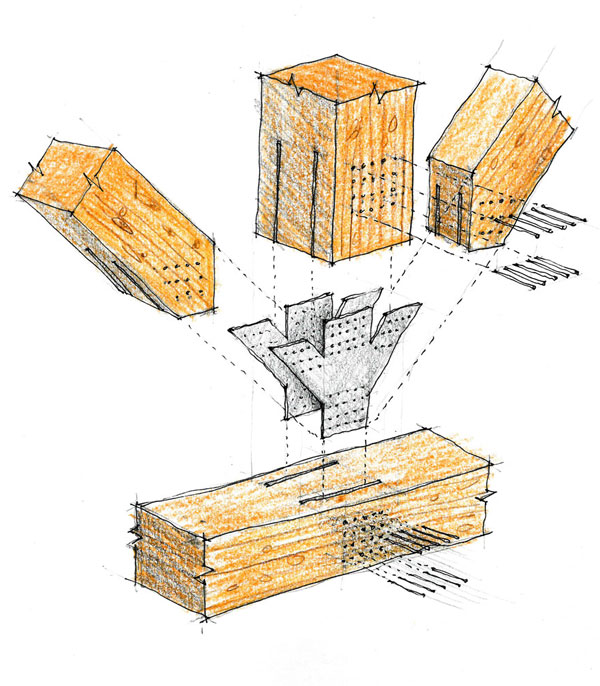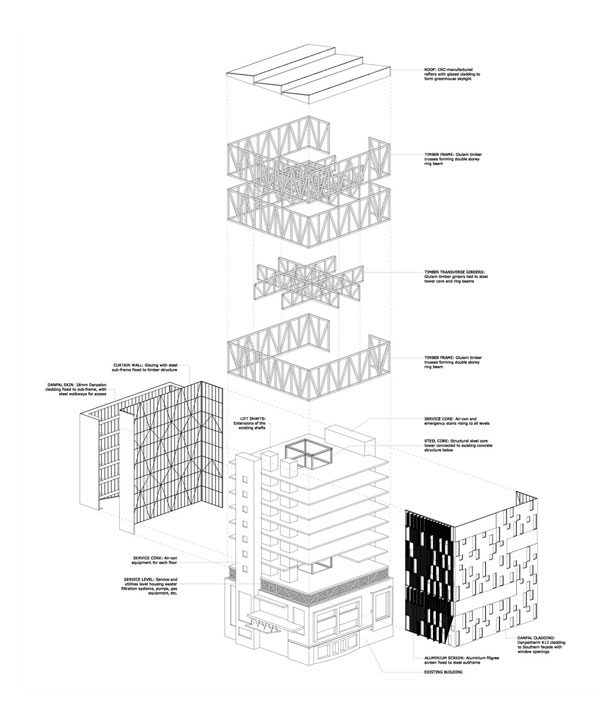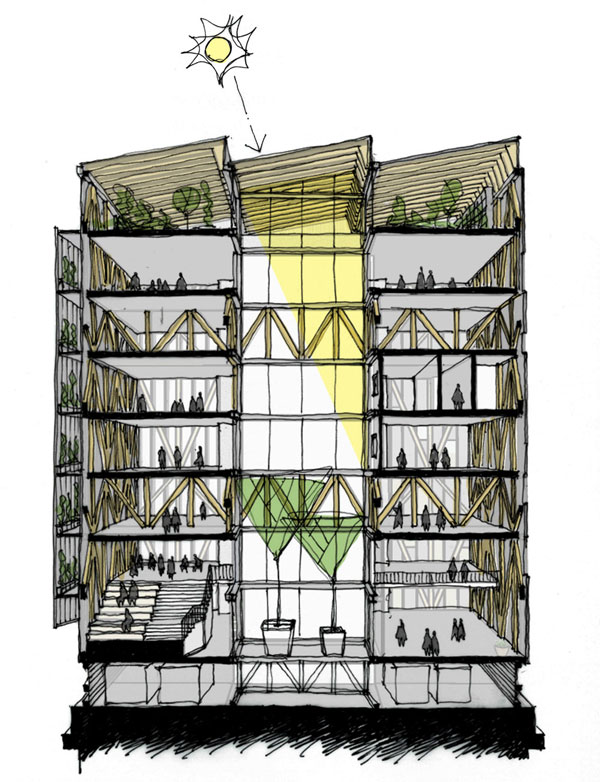info@kwpcreate.com
+27 12 343 9141 PTA
+27 11 970 3343 JHB
FABI II COMPETITION ENTRY
FABI II was a 2021 competition entry for an extension to the FABI building on the University of Pretoria Hatfield campus). The brief presented an exciting challenge: to design a multistory extension on top of the existing faculty building, using timber as the main structural material.
To conceptualise this system, we found inspiration in how trees support themselves: using an inner heartwood core as the main structure with the internal spaces (the "sapwood") wrapped by an outer envelope of two skins - one a glazed inner wall and the other an outer multicellular polycarbonate shell (the "bark").
